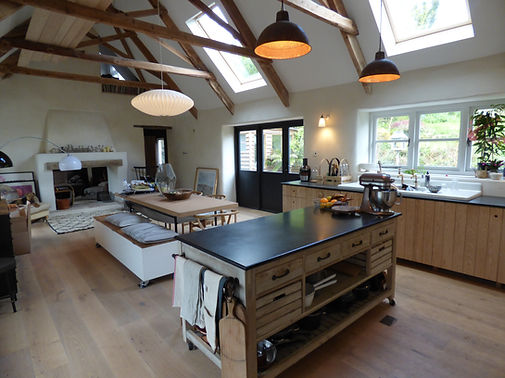
SHACKLETON CONSRUCTION LTD
RECENT PROJECTS
WEST BUCKLAND
This project in West Buckland included a large kitchen extension finished with a zinc roof and roof lights. We also completed a full refurb of the top floor including 3x bedrooms, a new vaulted ceiling in the main living space and a mezzanine area. The building was finished with vertical larch cladding externally with new aluminium powder coated windows and doors throughout.
Architect - Will Hoare
"Matt and his skilled team clearly enjoy what they do and this shines through in the quality of their work. It was great to be able to have complete confidence and trust in our contractor, as well as a jovial relationship. Our job was quite a fiddly refurbishment with various big structural changes, and prompt communication and logical thinking helped us achieve exactly what we wanted for our family home.
We’re extremely pleased with the attention to detail of the finished product and have a new sense of pride about our house. We couldn’t recommend Shackleton Construction enough."
Rich & Sarah Boughton
Paddlelake consists of a 1600 hundreds stone cottage with two existing extensions.
The cottage had a full make over including new electrics / plumbing / heating, new traditional lime plaster through out and new flooring.
The 1st existing extension formed a link to a new two story extension with attic style bedrooms incorporated.
The whole layout of the building was reconfigured and had complete new electrics, plumbing, heating, bespoke glazing and flooring throughout.
There was also a new access created onto the road with a stone pillar entrance and bespoke Cedar gates hung.
Architect - Harry Mitchell
VICARAGE HILL
This project on Vicarage Hill was a 25 Square meter kitchen / dining room extension with a 10 sqm link / utility area. Large south facing Bi-fold doors were installed with a powder coated finish. The walls were rendered smooth and it was fitted with a zinc roof.
Architect - OHH Design
Broad Park was a full refurbishment including new window and door openings and a new timber framed porch extension. A complete rewire was required plus a new central heating system and under floor heating throughout. All the storage and the complete kitchen were bespoke made to the clients specification.
STABLES
This project won the 'Best Agricultural Conversion' in the DBCp Building Excellence Awards 2020.
Stables is set in a fabulous location near Cornworthy with far reaching panoramic views of Dartmoor.
The main building was converted into a two bedroom dwelling with an additional 80m2 of extended living space. This included a new open plan kitchen Dining room, larder, utility area, walk in dressing room, ensuite bathroom and WC.
A new build studio was also built adjacent to the house.
Architect - OHH Design
EXTENSIONS OR COVERSIONS
An extension or conversion will maximise your property value and extend your living space without having to move house.
HOME REFURBISHMENTS
Refurbishments may be essential if you are planning to sell your home, improve it or if your property requires general maintenance and repair.






